Winners 2023
The Bridges Design Award Winner: Cody Dock Rolling Bridge, London
A unique and novel design capturing the spirit of engineering. A fun and playful mechanism. An innovative solution with the novelty factor! Very good value for money for fabrication and construction. Innovative derivation of the rolling path of the bridge using historical square wheel mathematics. Clearly a very collaborative team.
Commissioning Authority: Gasworks Dock Partnership
Principal Designer: Thomas Randall-Page
Main Architect/Structural Engineer: Thomas Randall-Page / Robert Nilsson, Price & Myers
Principal Contractor: Cake Industries
Other Key Firms: Main contractor - Cake Industries and Gasworks Dock
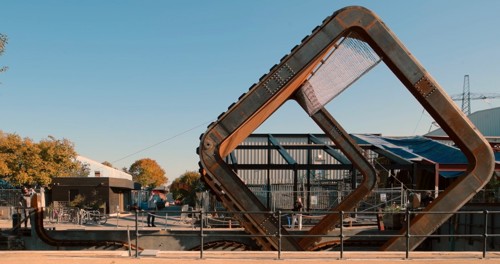
Designed by Tom Randall-Page with engineering support from Price & Myers and fabrication by Cake Industries, the contemporary design of Cody Dock Rolling Bridge is an exciting new twist on a moving bridge whilst celebrating the surrounding area’s rich historical links with Edwardian industrial design & local iron production.
The Cody Dock Rolling Bridge provides accessibility for pedestrians, cyclists and boats in an ex-industrial facility built in 1871. The weathering steel and oak structure aims to help regenerate the former coal-handling area of Cody Dock and to reactivate a currently underused community asset - Lea River Park and Cody Wilds.
The bridge consists of a shallow deck suspended between two chamfered square hoops which are rolled 180° along abutments into open and closed positions. Cables are employed to draw the bridge across a pair of undulating steel racks. Opening the bridge inverts the deck from ground level to an upside-down position, several metres above the water, providing vertical clearance for boats.
Also remarkable of this 13t movable bridge is that its movement is powered by hand, thanks to two winches installed at either end of the track on the east abutment: one is used to tension a cable anchored to the top of the eastern portal hoop and pull the bridge along, while the other is simultaneously unwound to release the cable on the other side. The bridge is counterweighted using 2.5t of concrete and scrap steel at the top of each 5m by 5m box section hoop, putting the structure’s centre of gravity at their centres.
The steel rolling bridge has enabled Cody Dock to re-open to boats for the first time in over 50 years and provides an entrance to Cody Wilds and the new Lea River Park that links Canning Town to 42km of towpath walks along the Lea Valley.
The project’s very limited budget of just over £250,000 was raised in part via crowdfunding, with all funding donors commemorated by having their names cast in metal within the contemporary piece of industrial architecture/functional sculpture.
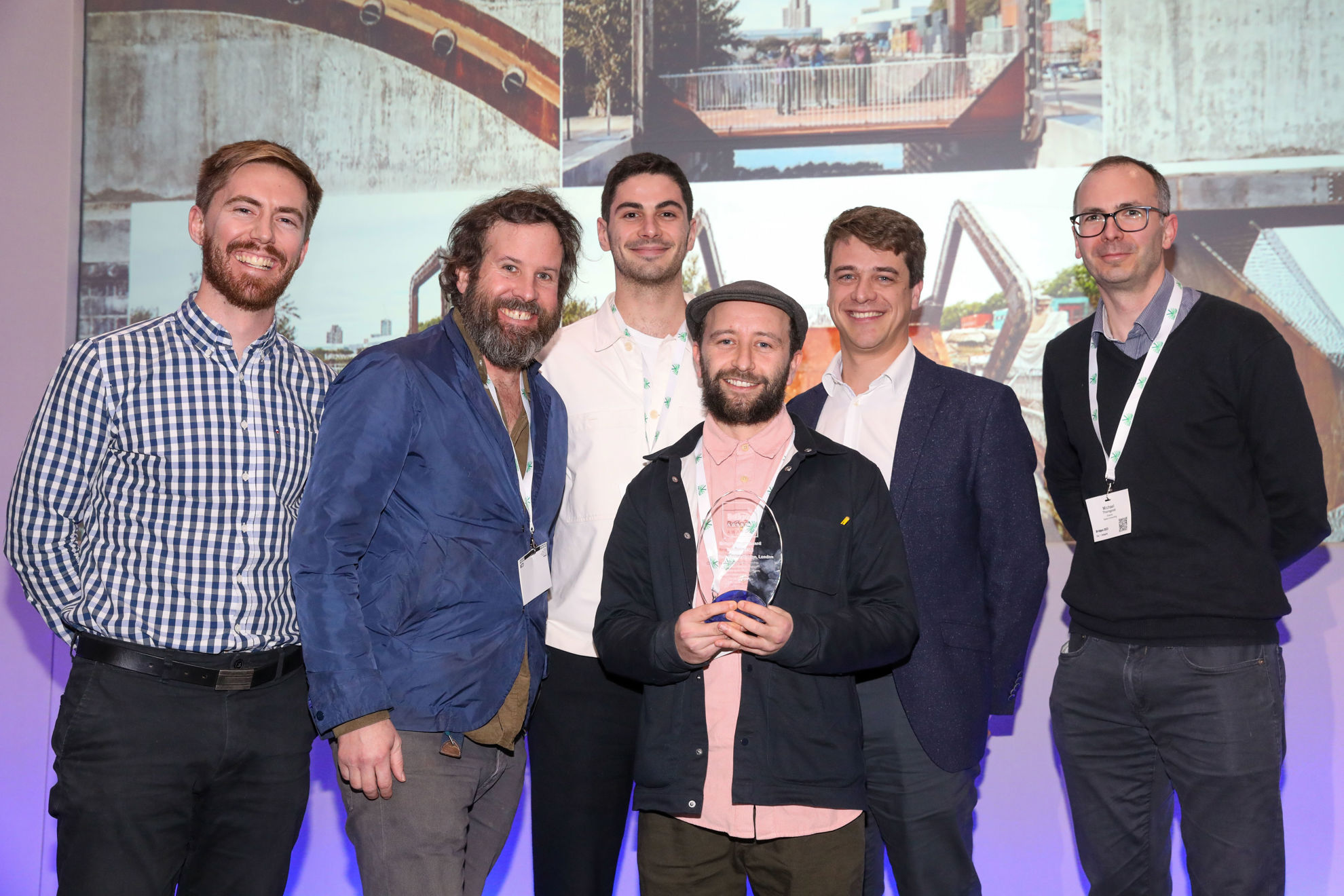
The Bridges Design Award 2023 trophy was presented by Cameron Archer-Jones, Net Zero Bridges Group, to Architect Tom Randall-Page; Alfred Jacquemot, Structural Engineer & Robert Nilsson, Associate Structural Engineer at Price & Myers; David Knight, Director, Cake Engineering; and Michael Thorogood, Director, Eadon Consulting
The Bridges Construction Award Winner: Regent Street Flyover, Leeds
Community focused and neatly carried out. A challenging location handled well. Innovative use of digital technologies to understand existing geometry and plan replacement works. Great community engagement all round. Good re-use of existing piles and future proofing of design to allow climate change adaptation
Commissioning Authority: Leeds City Council
Principal Designer: WSP
Main Architect/ Structural Engineer: WSP, Paul Samy
Principal Contractor: Balfour Beatty
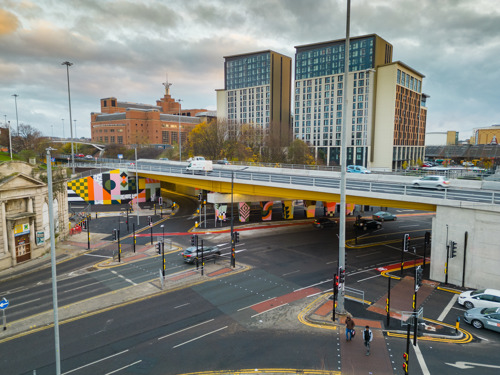
The design-and-build project by WSP and Balfour Beatty resolved a whole host of complex demolition and reconstruction-related issues within a busy urban city centre environment. Regent Street Flyover, which carries the A64(M) motorway over the A61 dual carriageway in Leeds, was constructed in the 1960s and had reached the end of its useable life. However, dismantling the existing structure in a city centre and within only 50mm of the adjacent flyover and other surrounding structures posed a challenge.
The logistical challenges were addressed through a combination of robust stakeholder management and innovative technology. A 4D digital rehearsal was used to explain the works to stakeholders and a BIM was used during construction and subsequent handover. High quality concrete finishes were achieved through pressure monitoring on concrete formwork, which also helped minimise disruption through shorter work windows. Other challenges addressed during the project included negotiating the risk of working above a 6m-wide culvert running beneath the A61, in addition to major underground utilities which required diverting; transporting 43m-long structural steelwork into the city; designing and constructing a slender bridge deck to ensure the correct motorway alignment and headroom whilst improving the aesthetics of the structure; complex traffic management requiring adherence to motorway regulations; and keeping the motorway operational and safe through a £0.5m temporary propping system to support traffic loading.
The sustainability strategy adopted also meant 99.67% of construction waste could be diverted from landfill while saving 227t of CO2 through de-carbonisation measures.
The project was completed defect-free, on time and within the £31m LCC budget. Reducing congestion in the city, the new Regent Street Flyover will continuously add value by helping Leeds foster growth and tackle pollution.
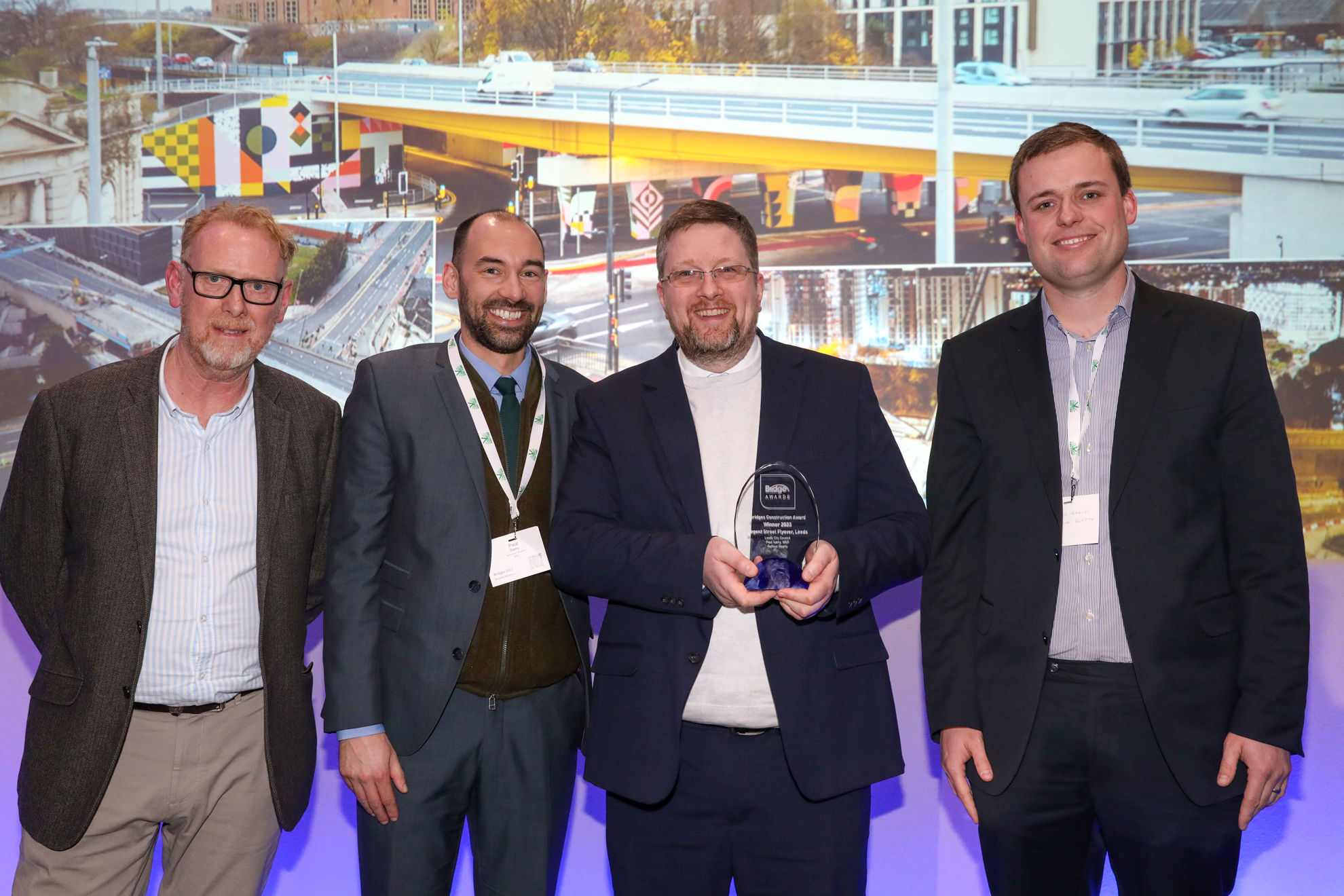
The Bridges Construction Award was presented by BEAR Scotland's Chris Tracey to Paul Samy, Technical Director, WSP; Robert Ingall, Principal Engineer, Leeds City Council & Daniel Barnes, Balfour Beatty
The Bridges Award for New Life Winner: Austcliffe Iron Bridge Restoration, Caunsall
A commendable and faithful reconstruction using local contractors and knowledge to reinstate an historic bridge and give it a new lease of life. Beautifully sympathetic scheme which scores well on quality of the result, restoration of existing bridge materials, innovative use of recycled materials and a lovely restored appearance with good carbon lowering credentials.
Commissioned by: Worcestershire County Council
Principal Designer: Andrew Naylor, Leeke Associates
Main Architect/Structural Engineer: Jordan Shimwell
Principal Contractor: Ringway Infrastructure Services
Other Key Firms: Jordan Shimwell / Steve Adams, Nu-Weld Engineering Services Ltd
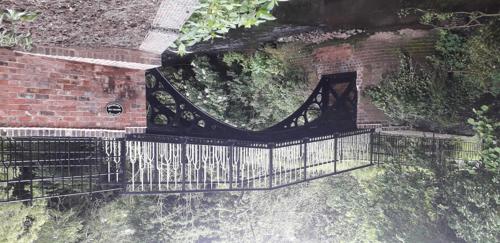
Main contractor Ringway delivered a low-carbon refurbishment project while remaining sensitive to the historic importance of this beautiful footbridge.
Austcliffe Bridge is a 227-year-old cast iron footbridge over the River Stour near the village of Caunsall, Worcestershire. Highly innovative at the time of construction, a combination of neglect and flood damage had weakened the brick-built abutments leading to its closure as a result of safety concerns.
The scope of the rehabilitation project included bankside reinforcement work, brick replacement, abutment repointing, strengthening work to the original cast ironwork and repainting the whole superstructure.
Starting in June 2021, Ringway cleared the vegetation on the bridge and took apart the metalwork, ensuring no debris was deposited into the river below. To minimise travel emissions, local ironwork specialist NuWeld was contracted to deliver the repairs and reinforcing work to the main iron segments. All bridge elements were transported to NuWeld’s workshop 16km away where they were shot-blasted and powder-coat painted in black, refreshing the look of the ancient bridge.
Works also included the reinforcement of iron members with over 7t of new steel and the installation of gabion baskets to stabilise the riverbanks. On the north abutment, 953 class B engineering bricks were laid and then clad with 946 reclaimed bricks to reinforce and recreate its original look. At pedestrian level, the north abutment was rebuilt with a new ramp approach containing 80t of recycled aggregate, and the footpath surface relaid with recycled low-carbon asphalt.
To reduce the carbon footprint of the site, the construction access road was made using 7t of recycled materials. All top soil that was stripped off to accommodate the works was stockpiled on site, preventing contamination or introduction of new flora and fauna, and then relaid as part of the landscaping works.
To provide more benefit to the community, 15 new trees were planted around the bridge crossing, estimated to remove around 225kg of CO2 each year. The refurbished bridge opened in May 2022, reinstating the footpath between Caunsall village and Austcliffe.
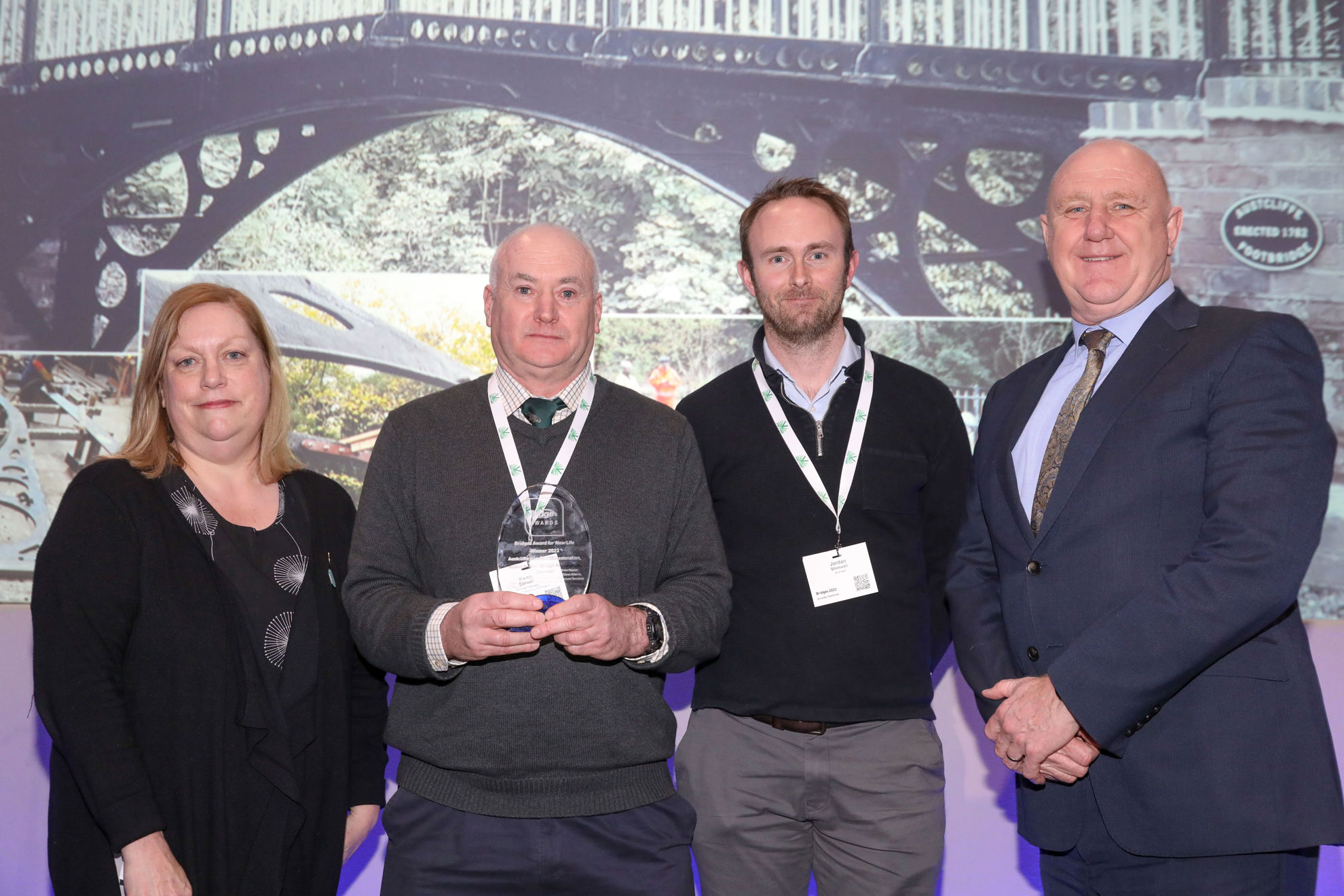
The Bridges Award for New Life was sponsored by the Rochester Bridge Trust and presented by the trust's Bridge Clerk & Chief Executive, Sue Threader, to Keith Corbett, Contract Manager, Ringway Infrastructure Services, Jordan Shimwell, Architect and Richard Fryer, Divisional Manager, Ringway Infrastructure Services
The Bridges International Award (above £5 million) Winner: Frederick Douglass Memorial Bridge, Washington DC, USA
A showpiece bridge with beautiful slender arches and viewing areas for pedestrians. Visually impressive bridge design, clearly fit for purpose. Sympathetic to a wider context of arch bridges in the city. Shows strong technical approach and close collaboration between engineer and architect.
Commissioning Authority: DDOT District Department of Transportation
Principal Designer/Main Architect/Structural Engineer: Ken Butler
Principal Contractor: South Capitol Bridge Builders (Archer Western /Granite + AECOM)
Other Key Firms: BEAM Architects (bridge architect), Engineering Consulting Services (geotechnical design), McNary Bergeron & Associates (erection engineering), Veritas Steel (arch and deck fabrication), Randy Burkett Lighting Design (bridge aesthetic lighting)
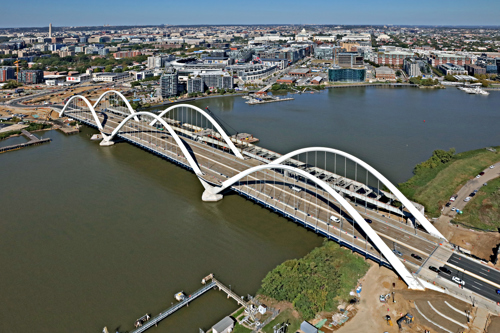
The US$442 million project designed by BEAM Architects and carried out by South Capitol Bridge Builders (Archer Western /Granite + AECOM) aimed to improve connectivity, traffic mobility, safety and operational characteristics in an area of the USA with particularly demanding aesthetic, historical and environmental requirements.
The multi-modal bridge crossing the Anacostia River in Washington, USA serves as a functional memorial to Frederick Douglass, a 19th century American former slave, abolitionist leader, and statesman.
The new bridge is a 440m-long arch structure with a main span length of 165m centred on the existing navigation channel. The three arches are designed to appear as if they spring out of the water, creating a continuous silhouette across the river for drivers entering or exiting the US capital. The central arch span significantly exceeds the minimum horizontal navigational clearance envelope, reducing the number of piers in the river and negating the need for a pier protection system. The heights of the three pairs of arches are set in proportion to the spans at 45m, 51m and 45m above mean sea level, with the height of the centre arches challenging the maximum allowable height for structures in Washington, DC.
The arches comprise concrete V-piers with steel arch ribs joined seamlessly above the deck. The two arch lines and hangers are in a vertical plane centred outside of the deck edge, with no lateral bracing. The arch ribs consist of a hexagonal steel box section with a constant width that tapers in depth from the base connection to the crown. The superstructure moves freely through the arches with expansion joints located at the beginning and end of the structure.
Completed in fall 2022, the new bridge has a deck width of 37.3m, accommodating three 3.4m-wide traffic lanes in each direction with the required medians and shoulder widths. Occupying each deck edge are 5.5m-wide non-motorised paths with viewing platforms cantilevered out between the arches as they pass the deck. The platforms resemble ‘lifeboats’ attached to a ship’s hull, allowing pedestrians to step outside the deck and experience a different relationship with the bridge and the river context.
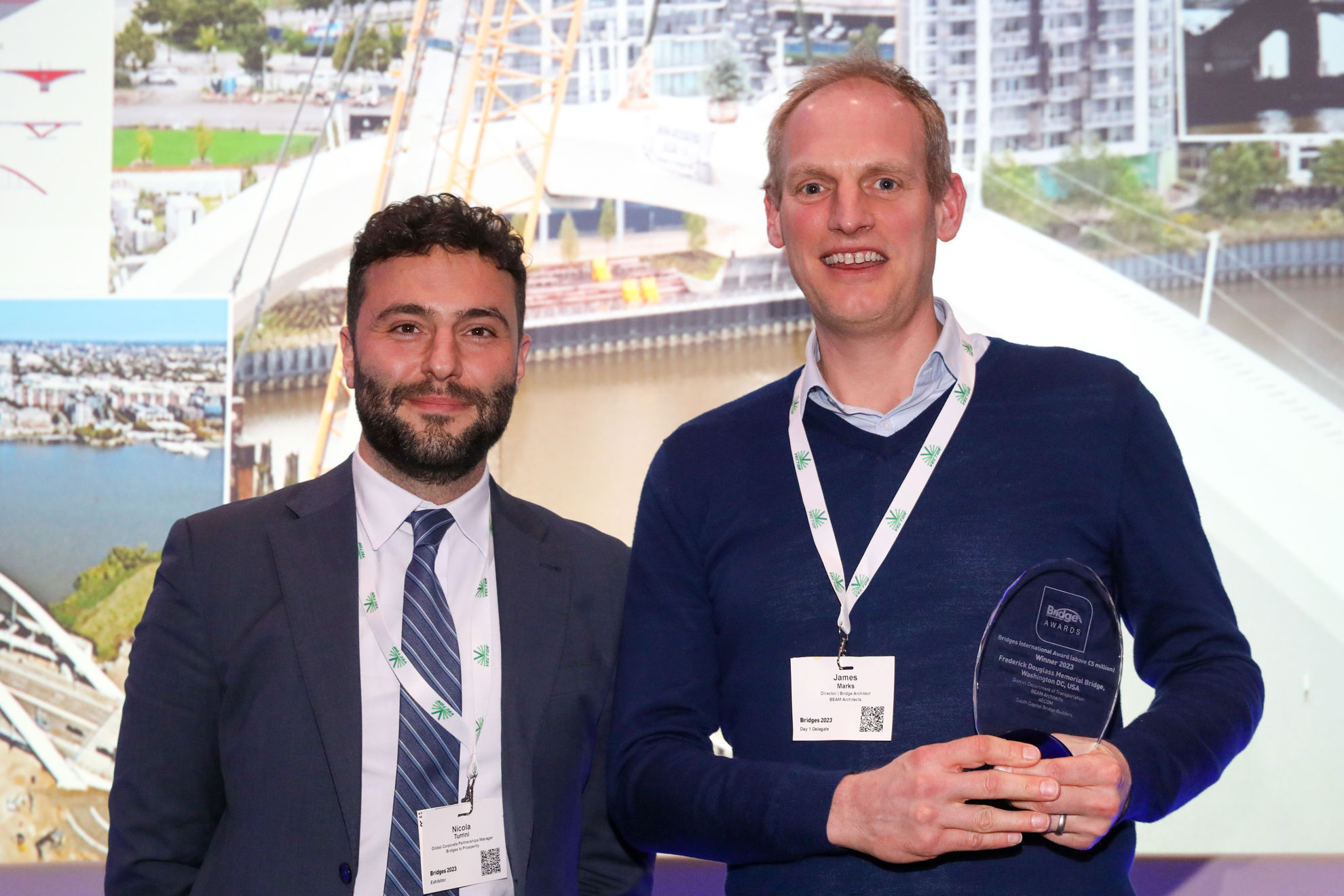
Nicola Turrini, Global Corporate Partnerships Manager, Bridges to Prosperity, presented the NEW Bridges International Award (above £5 million) to James Marks, Director / Bridge Architect, BEAM Architects
The International Bridges Award (below £5 million) Winner: Parkufersteg, Balingen, Germany
A showpiece bridge using renewable and carbon positive materials. All well-detailed and well-executed. Lovely, flowing design, with great attention to detail to ensure a relatively maintenance free existence. The innovative construction techniques used with a traditional material show promise for future use of low carbon timber.
Commissioning Authority: Stadt Balingen
Principal Designer: Ingenieurbüro Miebach
Main Architect/Structural Engineer: Moxon Architects / Ingenieurbüro Miebach
Principal Contractor: Schaffitzel Holzindustrie GmbH + Co. KG (Superstructure)
Other Key Firms: Gottlob Brodbeck GmbH & Co. KG (Foundations contactor)
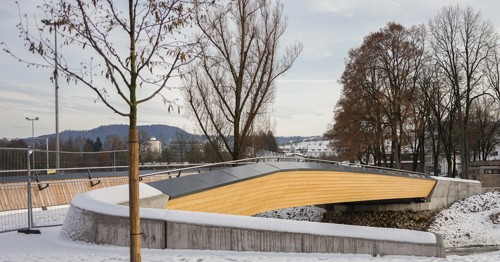
The result of a 2019 design competition, Parkufersteg is an innovative structural timber footbridge designed by Moxon Architects and timber bridge specialist Miebach Ingenieurbüro. It transforms the banks of the Eyach River into a green leisure corridor that runs the length of the town in southern Germany and replaces a lower, shorter structure that was susceptible to seasonal flood damage.
The new bridge consists of a pair of elegantly shaped timber beams spanning over 40m from bank to bank. They carry a 3m-wide bridge deck that flares to 5m at both ends to join an improved network of footpaths and cycle tracks. The deck gradually rises as it crosses the river in order to maintain views over the beams at their tallest (mid span) point. The upstand beams double as parapets, comfortably cradling users while leaning away from them to create a sense of openness within the wooded, river environment. By exposing the beams externally and cladding them in native timber internally, the robust and low maintenance structure serves as the primary aesthetic element, visually linking the two halves of Balingen.
The project required close collaboration across a diverse team of specialists in traditional and contemporary construction methods. Regionally harvested spruce was conventionally milled into lamella which were then glued and pressed into a computer-defined form within a workshop. Tight tolerances allowed a precise interface between the glulam beams and transverse U-frames made of galvanised steel. These fabricated elements support tertiary larch purlins upon which slip resistant FRP planks were laid and fixed.
The bridge and the surrounding river park will be focal points of the Baden-Würtemberg Garden Show that opens 5 May, 2023.
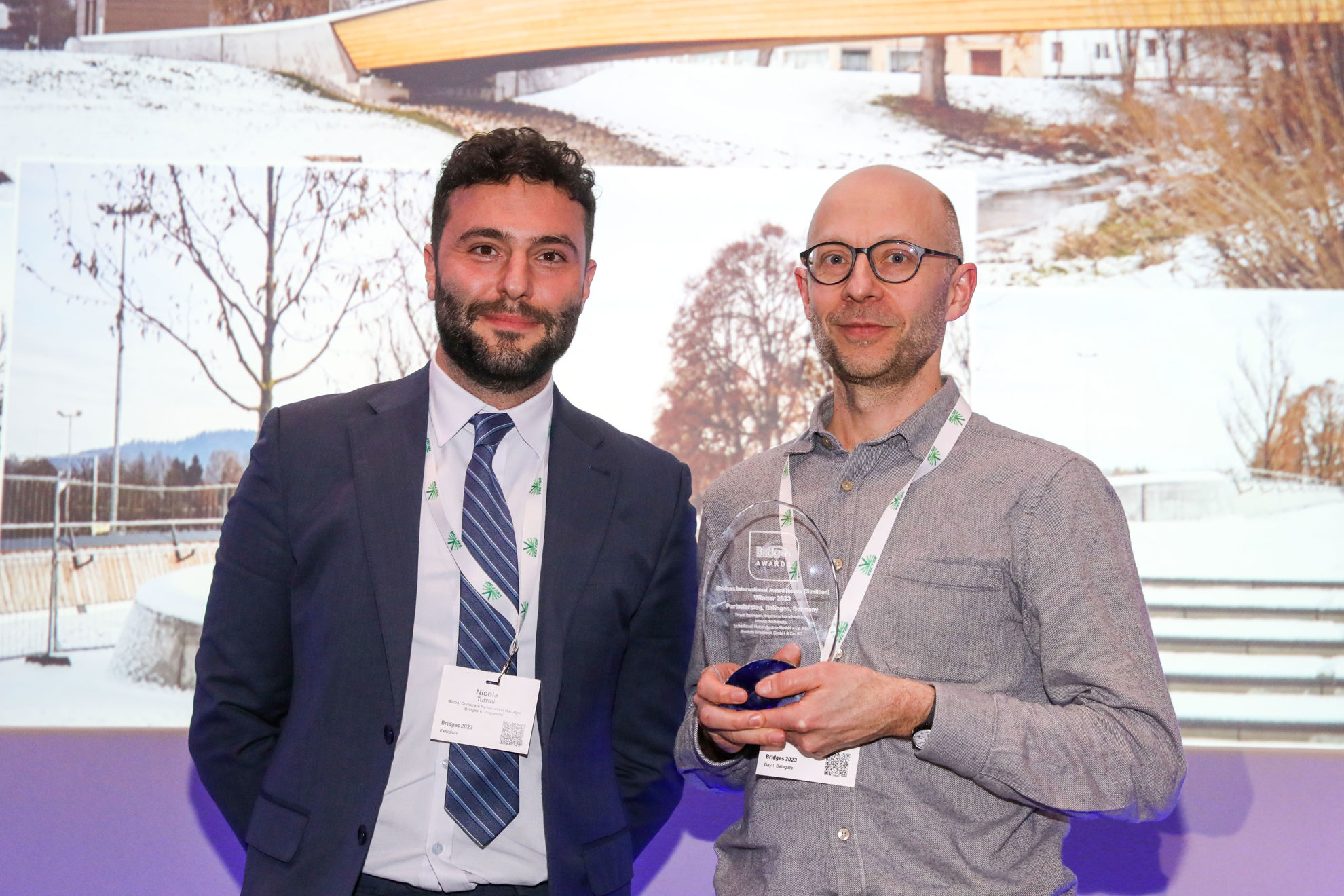
The International Bridges Award (below £5 million) was presented by Nicola Turrini, Global Corporate Partnerships Manager, Bridges to Prosperity, to Ezra Groskin, Director, Moxon Architects Ltd
The Bridges Management Award 2023 Winner: Net Zero Carbon Management of Rochester Bridge, Rochester, Kent
Sets the standard for the rest of the world. Unique carbon offsetting achieving net zero carbon management. Great sharing of knowledge of what can be achieved and the just do it attitude! Path finder for other bridge owners who may not have the same budget but can follow the same principles.
Commissioning Authority: Rochester Bridge Trust
Principal Contractor: FM Conway Limited
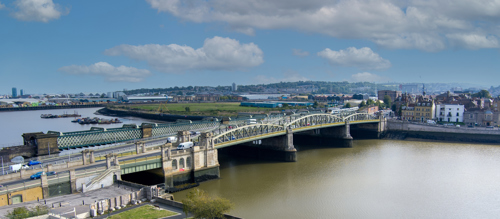
Maintenance of Rochester Bridge has delivered net zero carbon since 1 April 2022, the first maintained bridge in the UK – if not the world – to achieve such an environmental target.
Rochester Bridge, owned by medieval charity the Rochester Bridge Trust, comprises three structures crossing the tidal River Medway in Rochester, UK. The Old Bridge was built in 1856 and reconfigured as a bowstring-shaped truss in 1914. The steel box-girder New Bridge was completed in 1970 along with the Service Bridge.
Emissions arising from core activities have been reduced by 88% through changes to working practices, more sustainable transport, moving away from fossil fuel plant to electric equipment and biofuel, and switching to renewable power. The minimal residual carbon is offset by planting trees in a new woodland.
A key element of the achievement was the development of a bespoke calculator for evaluating the carbon impact of alternative solutions for each activity. Carbon impacts are converted from conventional units of tCO2e into the number of trees which would be needed to sequester the same amount of carbon. This approach makes it easier to understand relative emissions quickly, and helps to communicate the consequences of options to engineers and the public.
Daily routine management is supplemented by a series of quarterly maintenance activities and special works. In collaboration with term contractor FM Conway, any significant works are scheduled at night to minimise disruption to the public and provide a low-traffic environment for the safety of operatives. This prevents unnecessary delays and reduces the carbon footprint of works by avoiding lengthy diversions and additional idling by queuing vehicles.
An evaluation process for bridge maintenance puts fitness for purpose and quality first, followed by carbon and then cost. In spite of this hierarchy, the overall cost of maintaining Rochester Bridge has not increased and value for money has been delivered while net zero carbon has been achieved. In some cases, selecting the lowest carbon method of work has directly reduced costs, e.g. using an electric boat to provide access to repoint a section of river wall costs 10% less than the use of a mobile elevating work platform, and significantly less than scaffolding. The changes made to reduce carbon emissions have also delivered other benefits including reduced wider environmental impact and better operative safety.
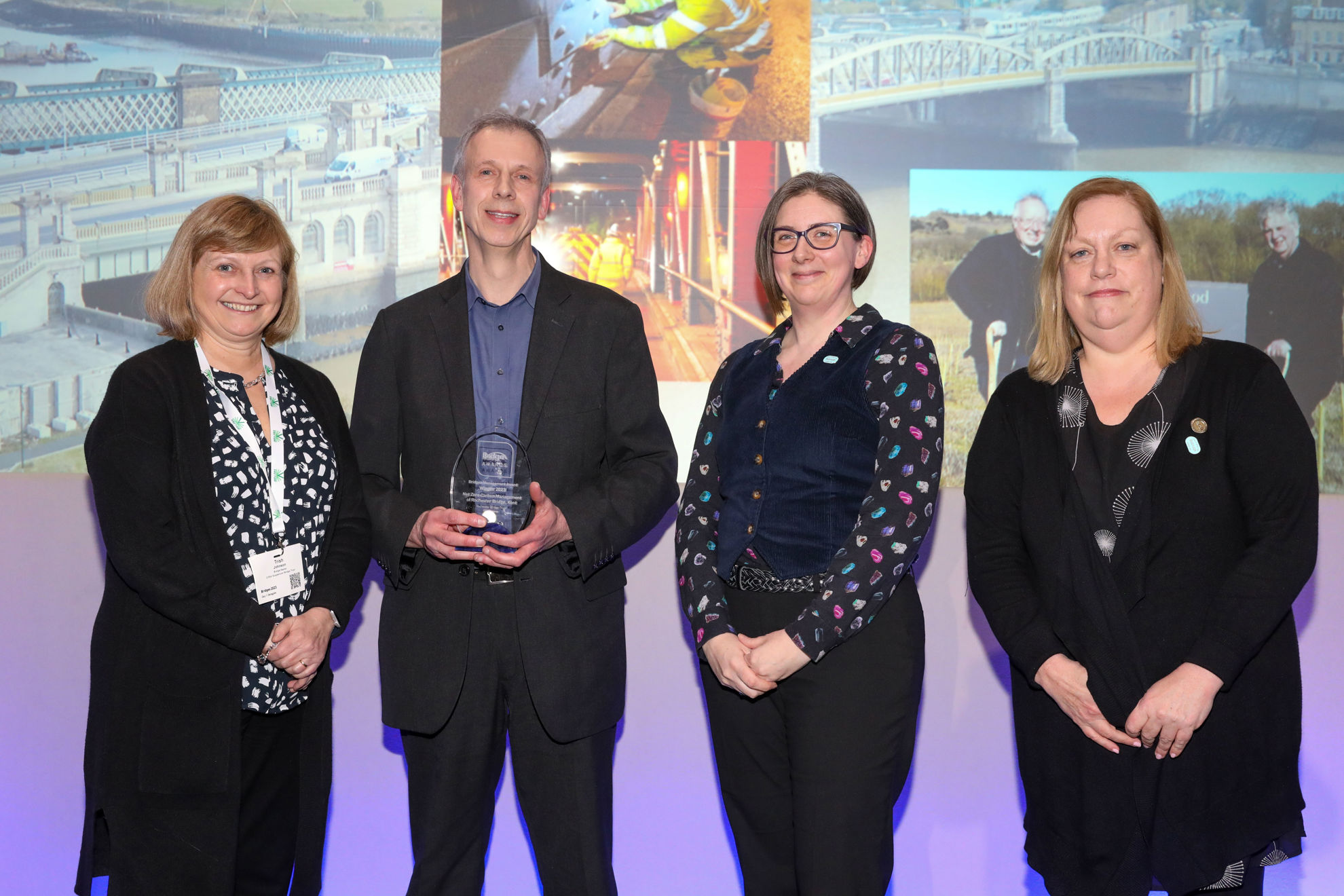
The Bridges Management Award 2023 was presented by Trish Johnson, Bridge Master, Clifton Suspension Bridge Trust, to James Booth, Bridge Manager; Kate Castle, Bridge Programme Manager; and Sue Threader, Bridge Clerk & Chief Executive from Rochester Bridge Trust
The Bridge Owners Forum Lifetime Achievement Award Winner: Donald Pearson-Kirk
There was a clear winner. Definitely one of the foremost leading experts in the field of post-tension bridge investigation.
Among Donald’s numerous contributions to the bridge engineering community are teaching students and conducting research on the durability of concrete structures, traffic noise assessment, pavement damage and traffic accident reduction at universities in the UK, Australia and Saudi Arabia; serving as technical advisor to international agencies and governments; directing Special Inspections to over 900 structures; the preparation of BD 54/15 and CS 465 Risk Reviews and Risk Assessments for over 430 post-tensioned bridges since April 2015. Donald has also authored and co-authored over 290 technical papers, was the lead author for CS 465 Management of post tensioned concrete bridges and is lead author for the review for National Highways of Standards for post tensioned bridges. Donald Pearson-Kirk is currently Technical Director at WSP.
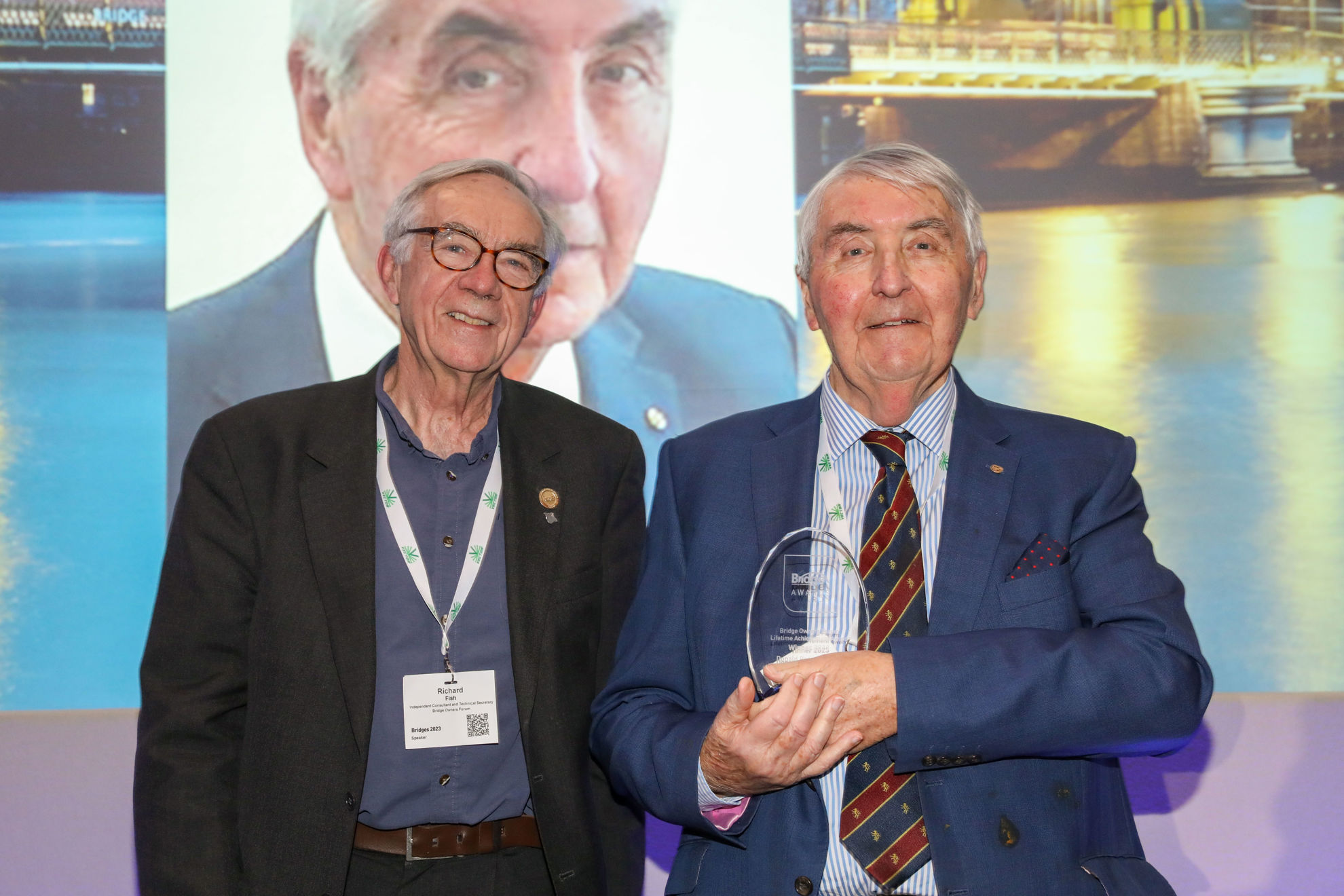
The Bridge Owners Forum Lifetime Achievement Award was presented by Richard Fish, Independent Consultant and Technical Secretary, Bridge Owners Forum, to Donald Pearson-Kirk, Technical Director, WSP
